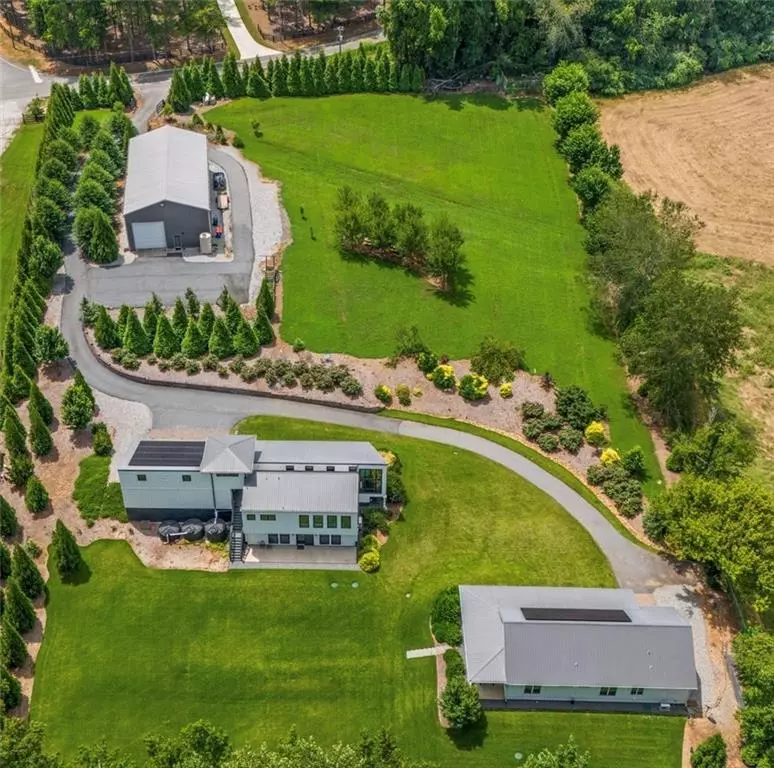
2691 TRINITY CHURCH RD Canton, GA 30115
3 Beds
4 Baths
2,758 SqFt
UPDATED:
Key Details
Property Type Single Family Home
Sub Type Single Family Residence
Listing Status Active
Purchase Type For Sale
Square Footage 2,758 sqft
Price per Sqft $688
MLS Listing ID 7652410
Style Contemporary,Farmhouse
Bedrooms 3
Full Baths 4
Construction Status Resale
HOA Y/N No
Year Built 2019
Annual Tax Amount $9,349
Tax Year 2024
Lot Size 3.350 Acres
Acres 3.35
Property Sub-Type Single Family Residence
Source First Multiple Listing Service
Property Description
Location
State GA
County Cherokee
Area Other
Lake Name None
Rooms
Bedroom Description Master on Main
Other Rooms Barn(s), Guest House, Workshop, Outbuilding
Basement Daylight, Exterior Entry, Finished Bath, Finished, Full, Walk-Out Access
Main Level Bedrooms 1
Dining Room Open Concept
Kitchen Cabinets Other, Stone Counters, Eat-in Kitchen, Kitchen Island, Pantry, View to Family Room
Interior
Interior Features High Ceilings 10 ft Main, Bookcases, High Speed Internet, Vaulted Ceiling(s), Double Vanity, Beamed Ceilings, Recessed Lighting, Walk-In Closet(s), Sound System, Smart Home
Heating Other, Wall Unit(s)
Cooling Other, Wall Unit(s)
Flooring Ceramic Tile
Fireplaces Type None
Equipment Dehumidifier, Irrigation Equipment
Window Features Double Pane Windows,ENERGY STAR Qualified Windows
Appliance Dishwasher, Dryer, Disposal, Refrigerator, Electric Water Heater, Microwave, Electric Range
Laundry In Basement, Lower Level
Exterior
Exterior Feature Lighting, Private Entrance, Private Yard, Rear Stairs, Rain Barrel/Cistern(s)
Parking Features Garage Door Opener, Driveway, Electric Vehicle Charging Station(s), Garage, Garage Faces Front, RV Access/Parking
Garage Spaces 3.0
Fence Fenced
Pool None
Community Features None
Utilities Available Cable Available, Electricity Available, Phone Available
Waterfront Description None
View Y/N Yes
View Trees/Woods
Roof Type Metal
Street Surface Asphalt
Accessibility None
Handicap Access None
Porch Covered
Private Pool false
Building
Lot Description Landscaped, Private, Sprinklers In Front, Sprinklers In Rear, Wooded
Story Two
Foundation Slab
Sewer Septic Tank
Water Private, Other
Architectural Style Contemporary, Farmhouse
Level or Stories Two
Structure Type Cement Siding
Construction Status Resale
Schools
Elementary Schools Free Home
Middle Schools Creekland - Cherokee
High Schools Creekview
Others
Senior Community no
Restrictions false
Acceptable Financing Cash, Conventional, Other, Owner May Carry, Owner Second
Listing Terms Cash, Conventional, Other, Owner May Carry, Owner Second


"My job is to find and attract mastery-based agents to the office, protect the culture, and make sure everyone is happy! "





